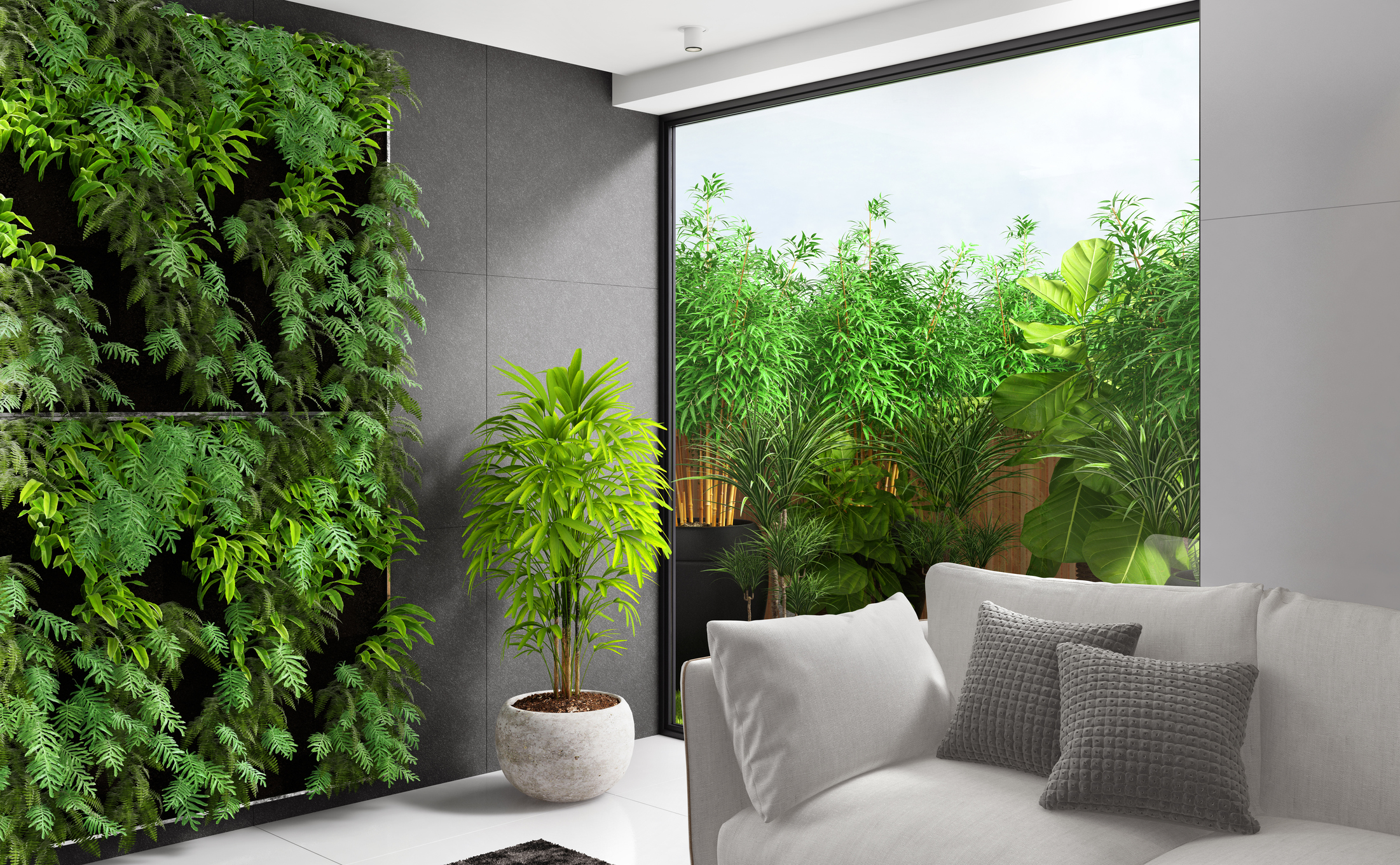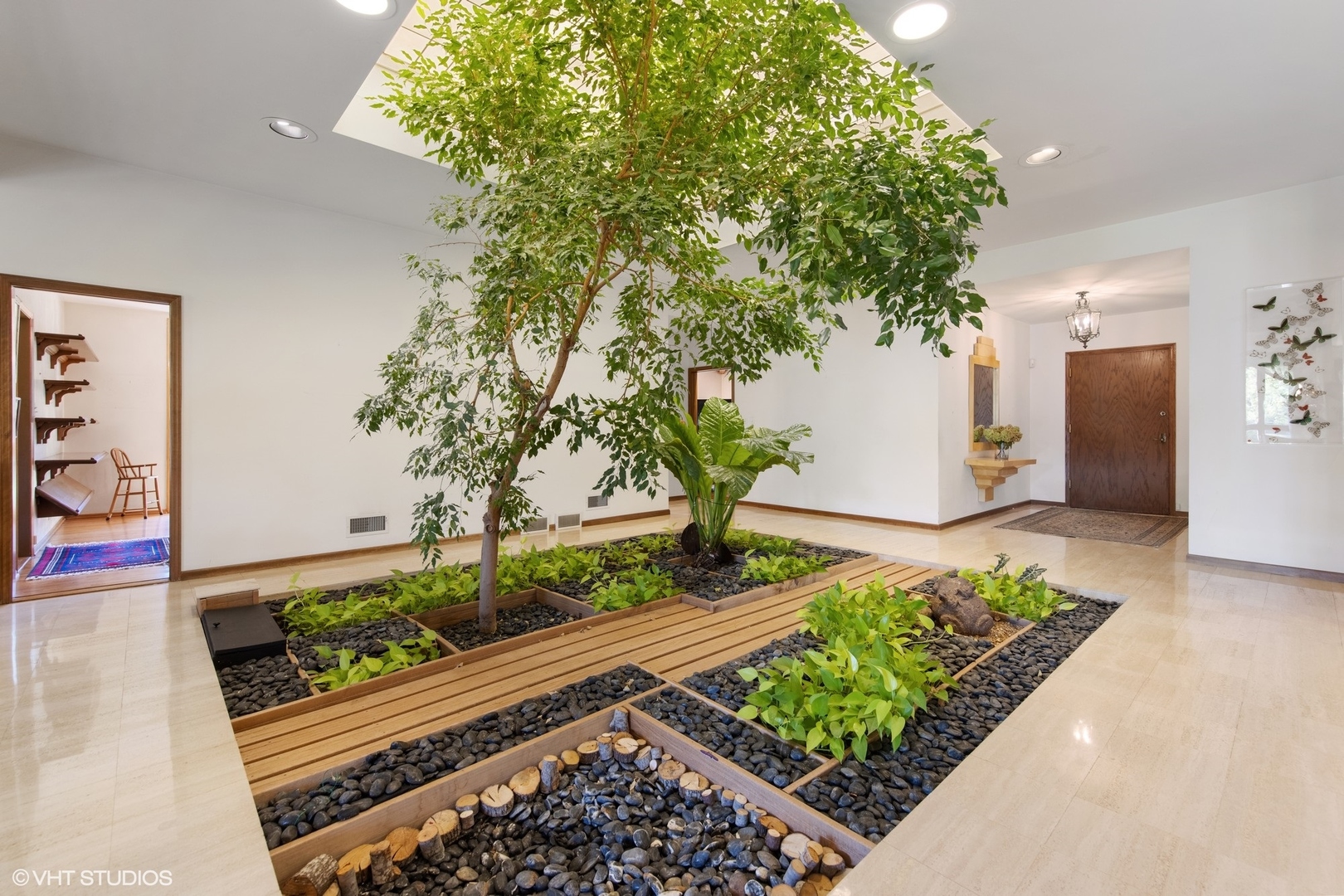
Live plants and original travertine marble grace this Harry Weese-designed Biophilic entryway built in the 1960s. The ficus tree is original to the home.
Biophilic Design – Bringing the Outdoors In
Earlier this year, I read an article about BIOPHLIC Design, a real estate and architectural trend that has been making a comeback. Biophilic design was pioneered by Edward O. Wilson back in the 1980s when he focused on humans’ need to connect with nature. Biophlic design is a trend in the design and construction of homes that incorporates natural elements into the environment. Look for things like an abundance of natural material, wood, stone, and, plants. Views of nature, maximum natural light, water features, and, sounds of nature are all hallmarks of this trend. It has been touted that Biophilic design elements can reduce stress, and improve, productivity and creativity as well as improve sleep!
In 2021, I had the pleasure of being the listing agent for a stunning Harry Weese residential home in Oak Brook. Despite being built in the 1960s, before the birth of the biophilic movement, this home incorporated biophilic design elements into this property. Shown above is the amazing Japanese-inspired atrium that featured live plants, including the ficus tree that was original to when this home was built! The surrounding flooring was travertine marble, which also reflected the objective to bring outside elements into the inside.

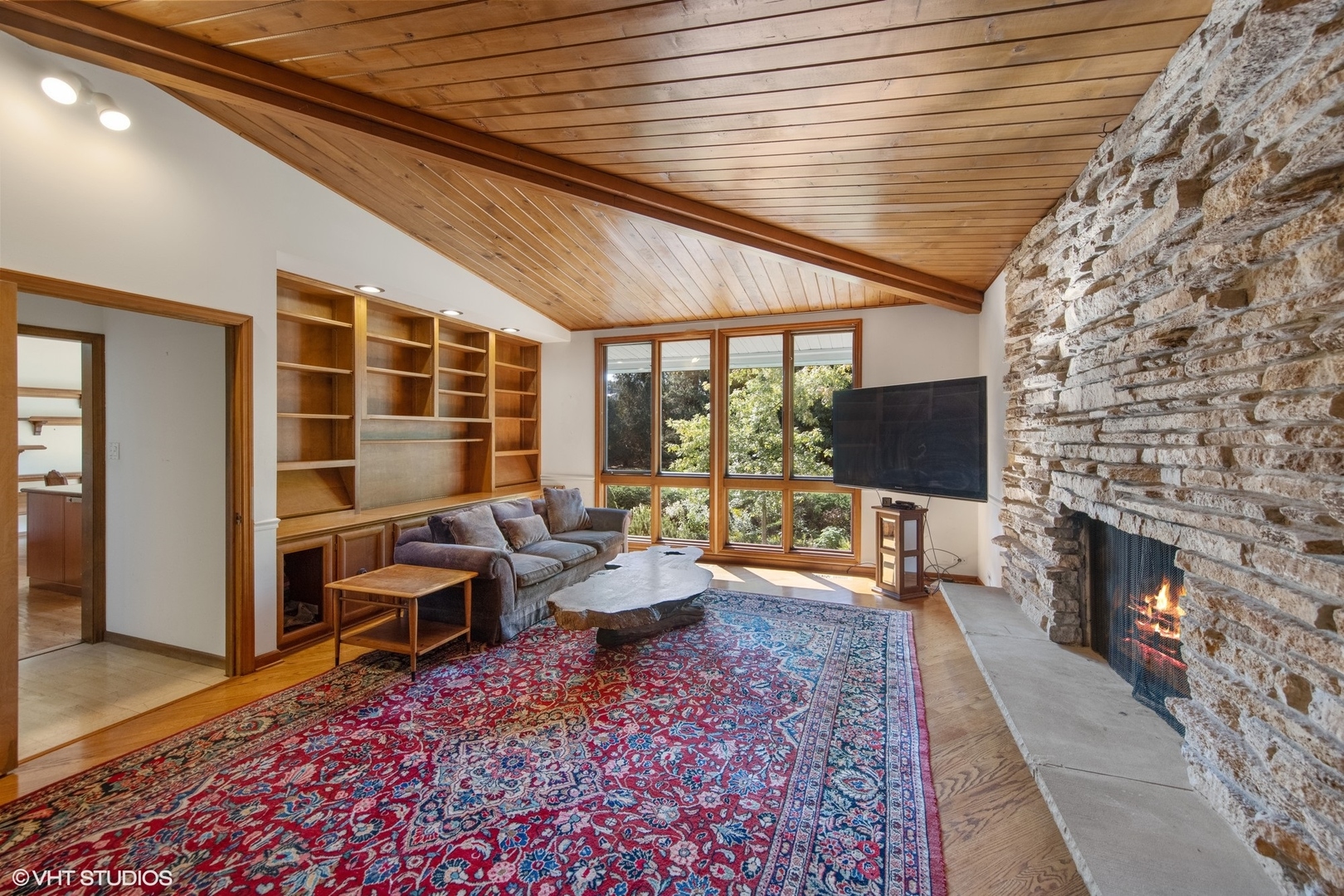
Note the natural materials incorporated into the design.
In addition to the live plant atrium, this home featured outdoor elements that arn line with a ‘biophlic’ mindset. Seen here are the nature-inspired family room and the sweeping entry to the expansive patio. Note the cantilevered first level that leads to a magnificent nature retreat and patio.
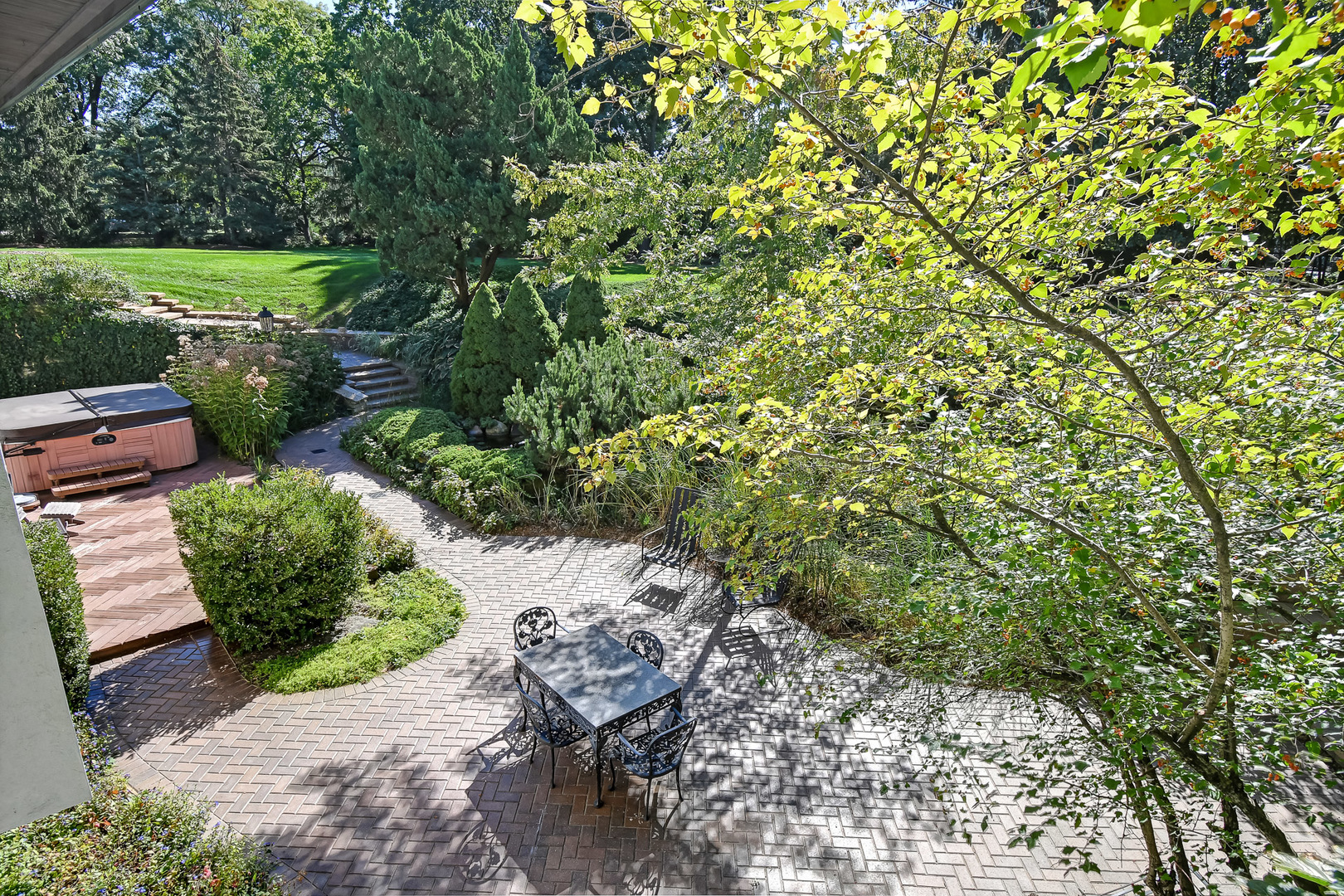
Milan’s Bosco Verticale
During a trip to Italy, I was amazed at this innovative building in Milan, the Bosco Verticale.
Since the Bosco Verticale was built in 2014, it’s inspired plenty of like-minded projects around the world. The towers that make up the development hold 20,000 trees overall, and the greenery is watered with filtered waste water.
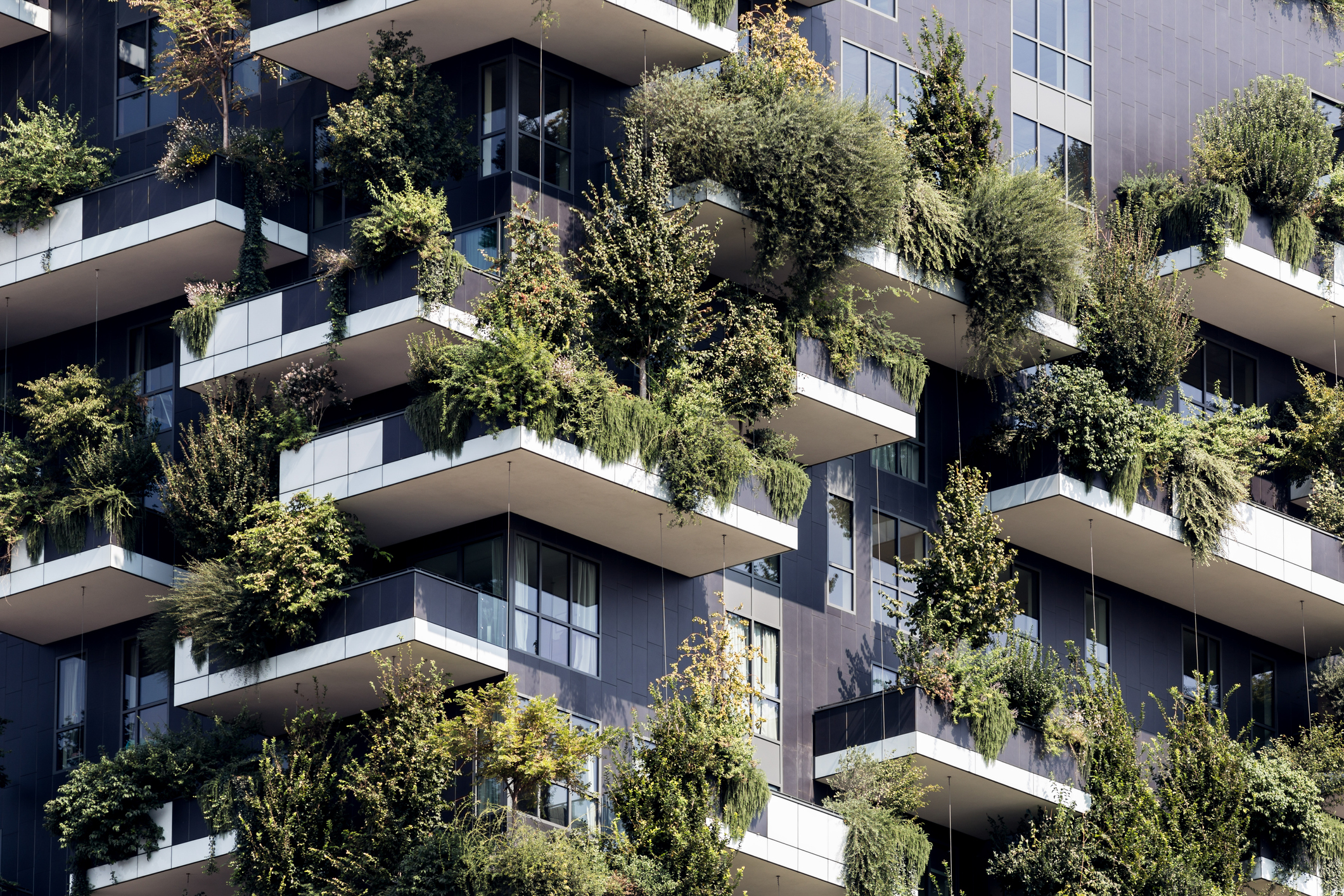
Milan’s Bosco Verticale is an amazing urban experiment.
The concept behind the Vertical Forest, that of being a “home for trees that also houses humans and birds”, defines not only the urban and technological characteristics of the project but also the architectural language and its expressive qualities. On a formal level, the towers are mainly characterized by large, staggered, and overhanging balconies (each about three meters), designed to accommodate large external tubs for vegetation and to allow the growth of larger trees without hindrance, even over three floors of the building. At the same time, the porcelain stoneware finish of the facades incorporates the typical brown color of bark, evoking the image of a pair of gigantic trees in which to live and which are rich in literary and symbolic implications. The contrast with a series of elements in white stoneware – the stringcourses of the balconies and some modules on the front of the windowsills – introduces a syncopated rhythm in the composition which breaks up and “dematerializes” the visual compactness of the architectural bodies and amplifies the presence of the plants even more. More than just surfaces, the façades can be viewed as three-dimensional spaces not only because of the denseness and function of the green curtain but also in aesthetic-temporal terms, due to the multi-colored cyclical and morphological changes in the size of the plants.
For more information about this building and concept, click below:
https://www.stefanoboeriarchitetti.net/en/project/vertical-forest/

 Facebook
Facebook
 X
X
 Pinterest
Pinterest
 Copy Link
Copy Link
